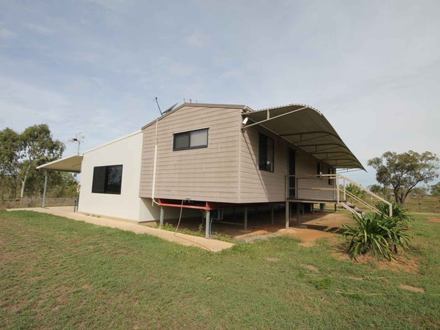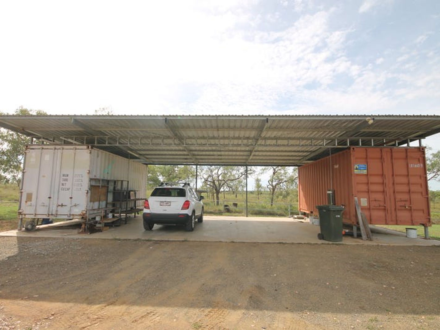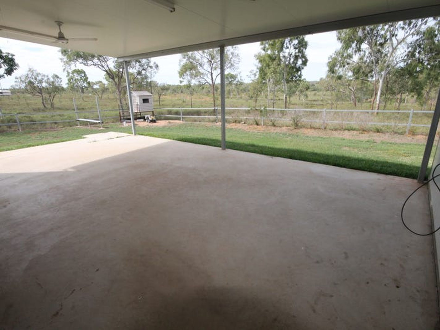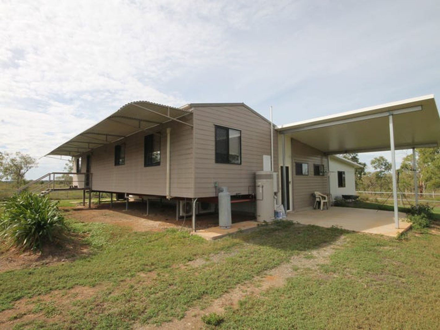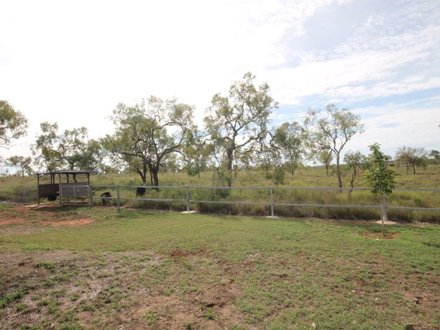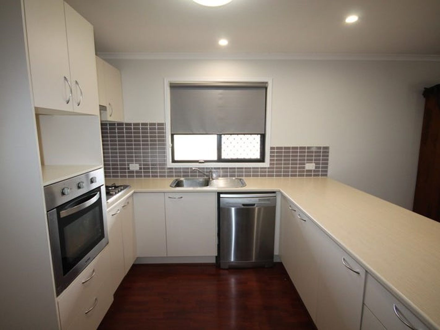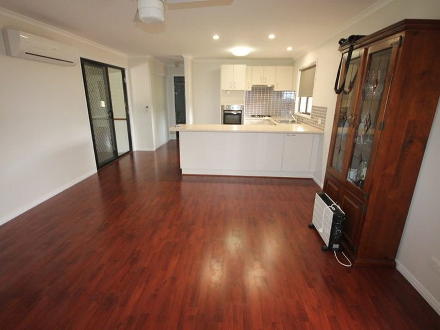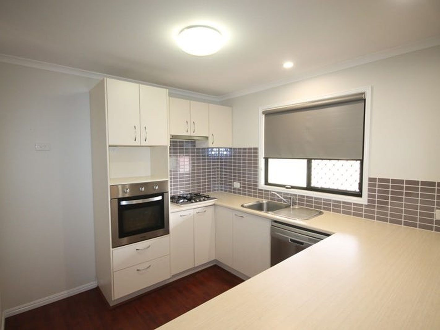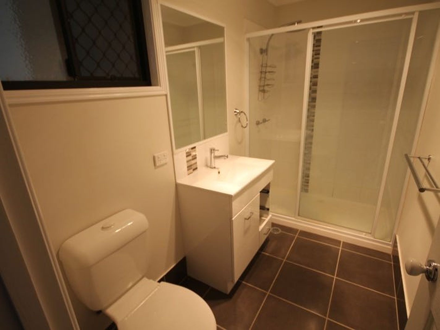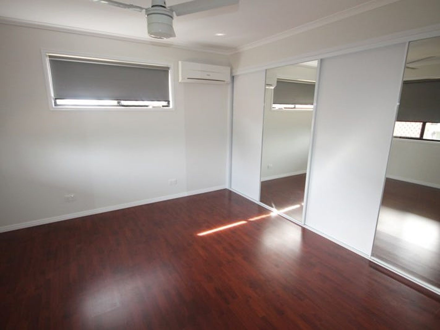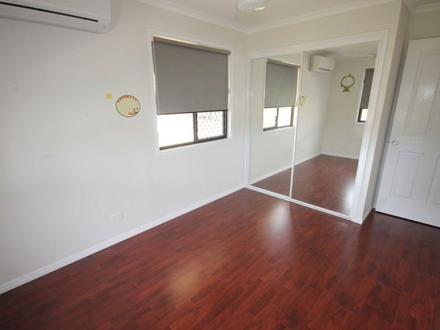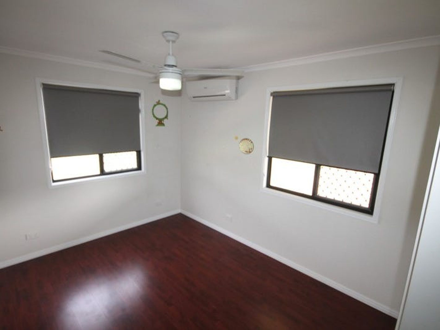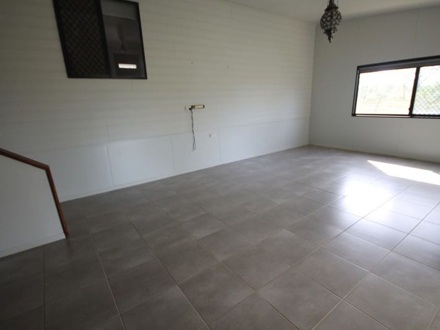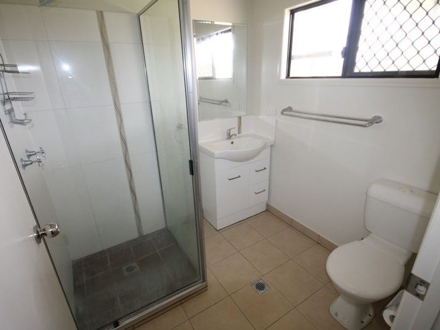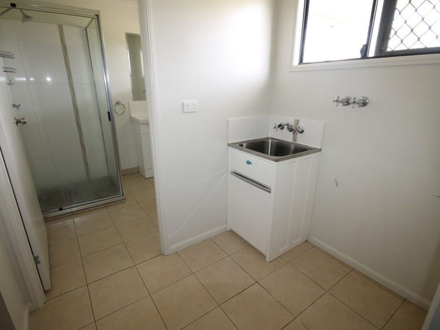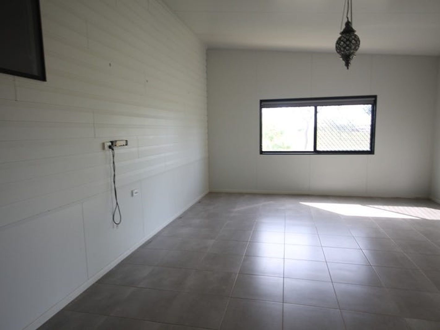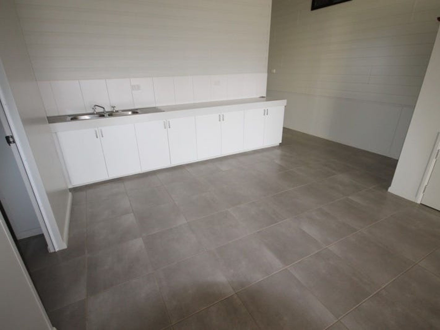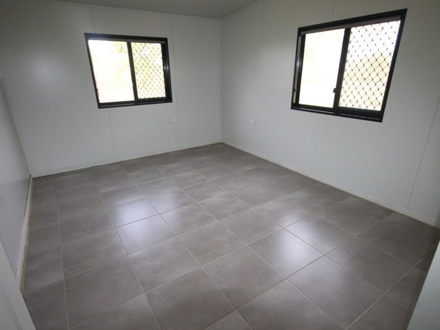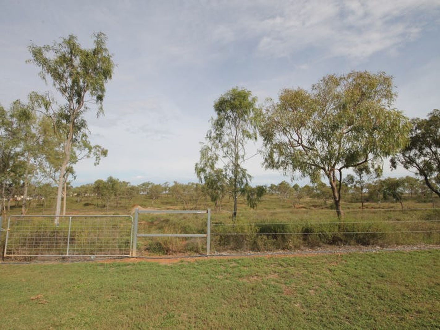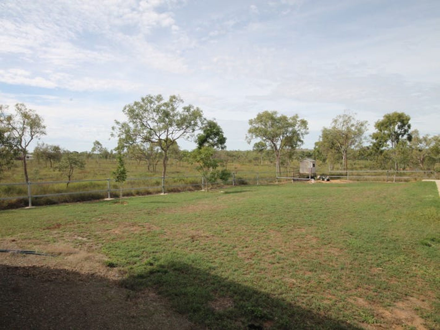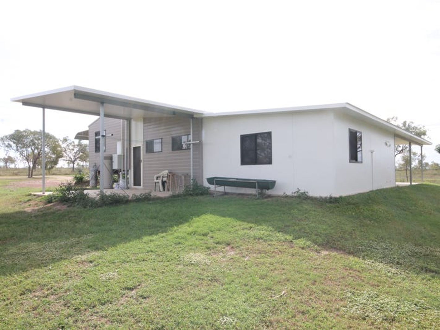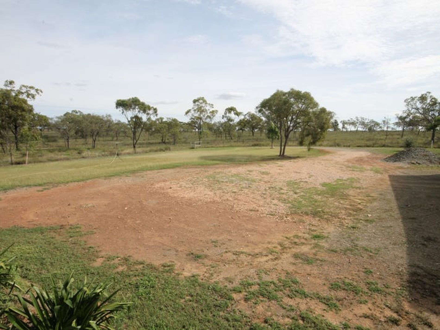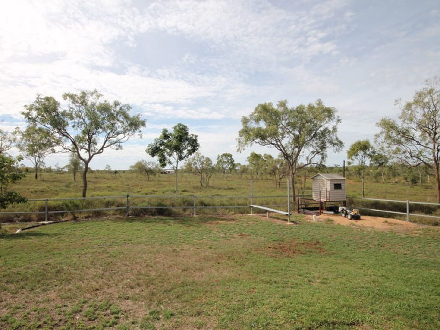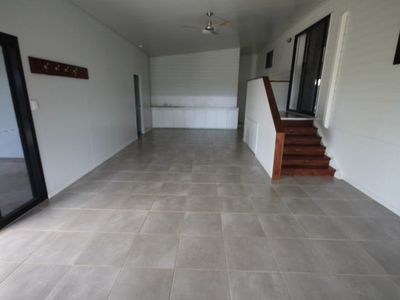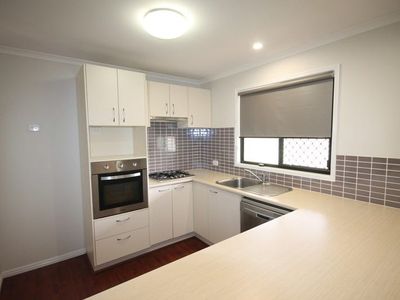19.76 acres right on the edge of town
Modern split level family home
UPSTAIRS
2 bedrooms, kitchen, lounge, bathroom
Kitchen has a breakfast bar, stainless steel wall oven, gas stove top with range-hood, dishwasher and very large half pantry and linen cupboard
The kitchen is open plan and directly adjacent to the 2nd lounge room
Bedrooms have built- in cupboards, ceiling fans and split systems
Main bedroom is a king size and 2nd is a queen size
Modern main bathroom with shower, vanity and toilet.
DOWNSTAIRS
Massive open plan area with lounge and dining areas
Kitchen bench with sink and cupboard space
This part of the house has high ceilings and is fully insulated
2nd Bathroom (downstairs) has a modern shower, vanity and toilet
Large internal laundry, fully tiled with easy access to clothes line
Bedrooms 3 & 4 are located downstairs and have built in cupboards and ceiling fans
CARPORT
1 car carport off the side of the house
2 more cars can be parked in the shed
ENTERTAINMENT AREA
Massive entertainment area at the rear of the property
SHED
The construction of the steel framed shed area is out of 2 containers permanently installed at both ends with a work bench area, parking for 2 cars and is fully powered.
For more information or to arrange an inspection, please contact the Team at Jensen's Real Estate & Livestock.
19.76 ACRES + HUGE MODERN HOUSE + SHED

