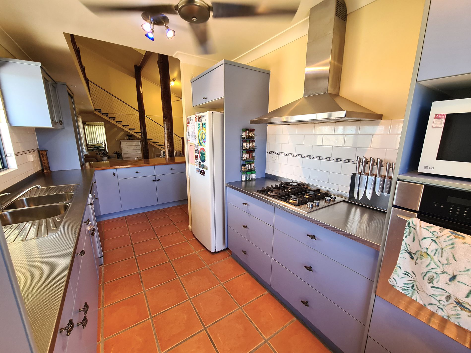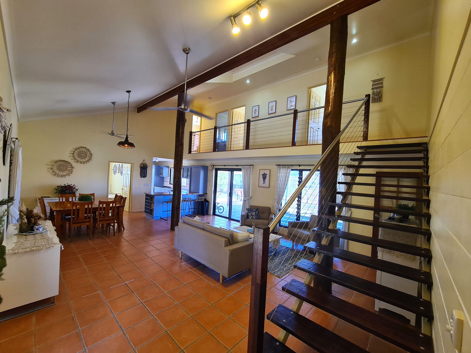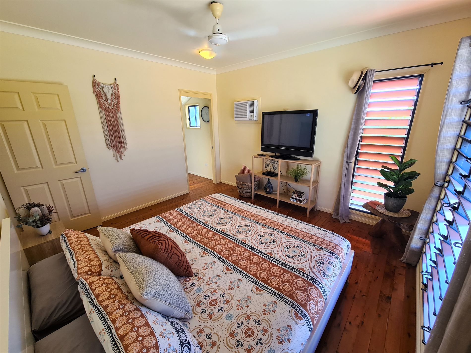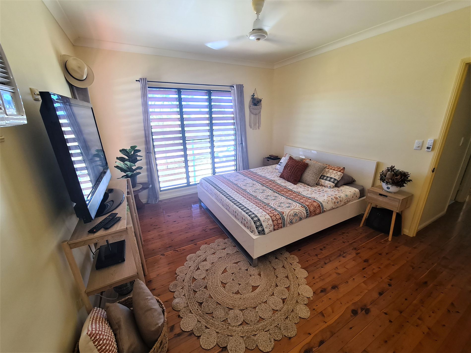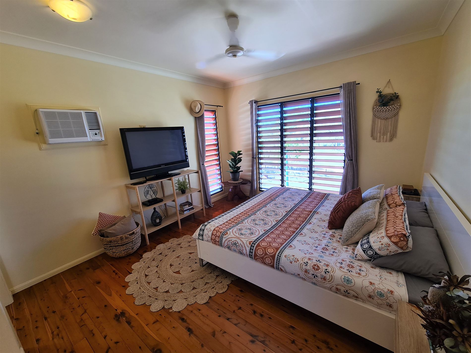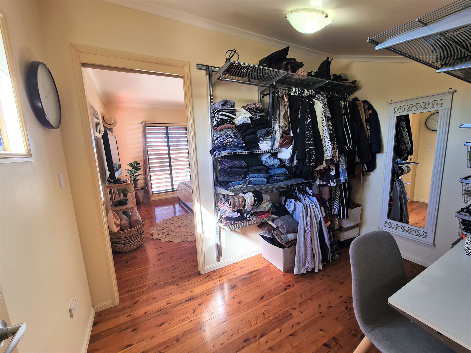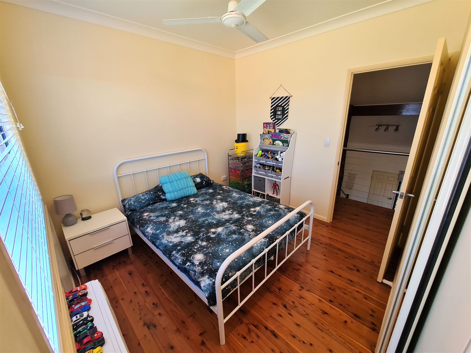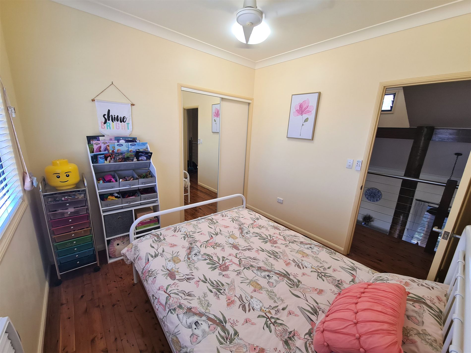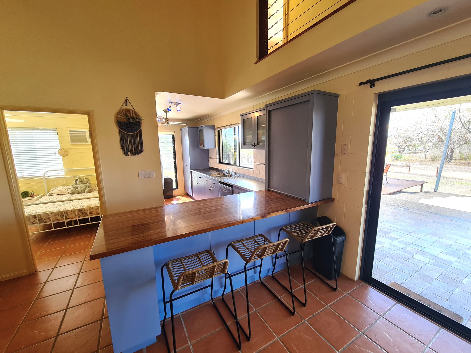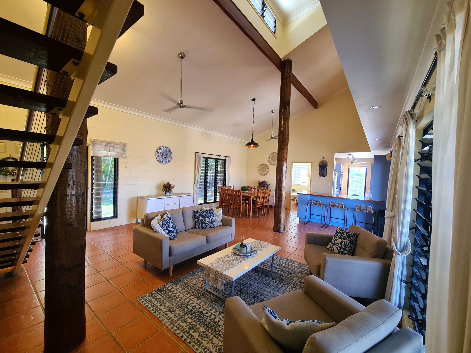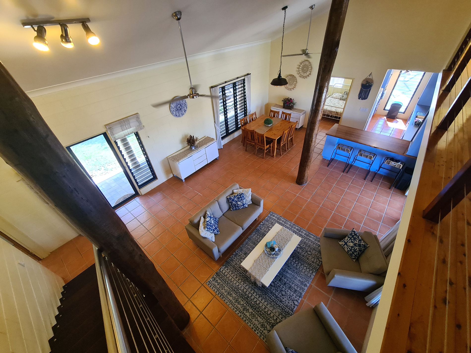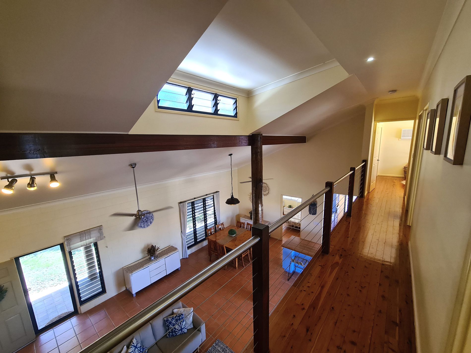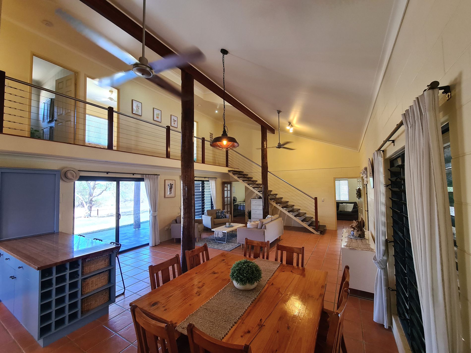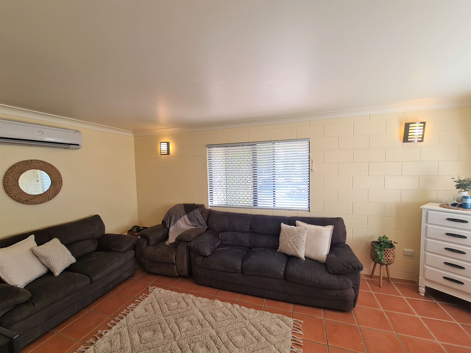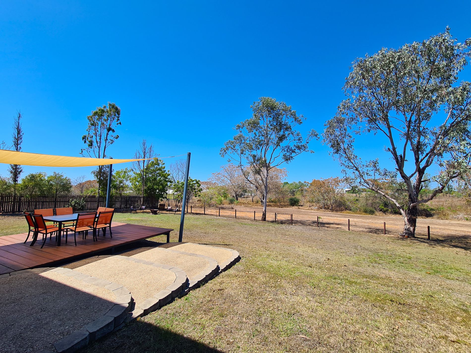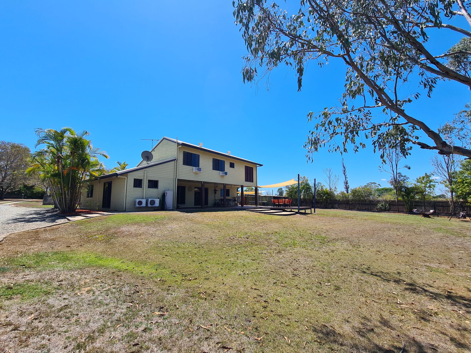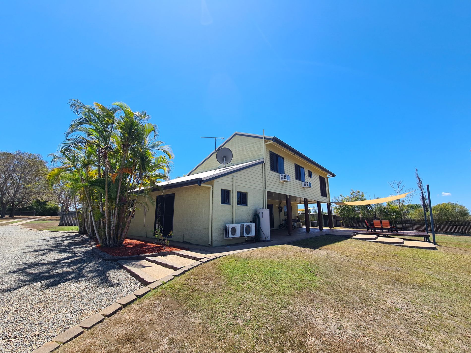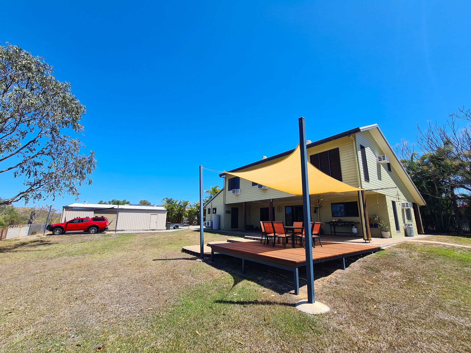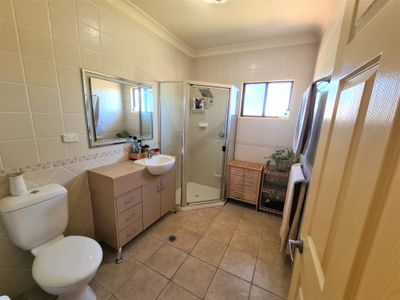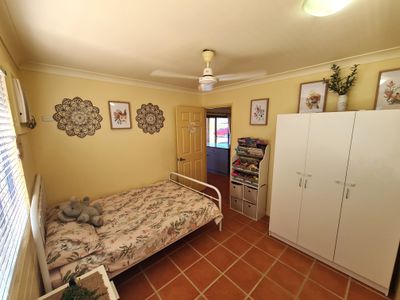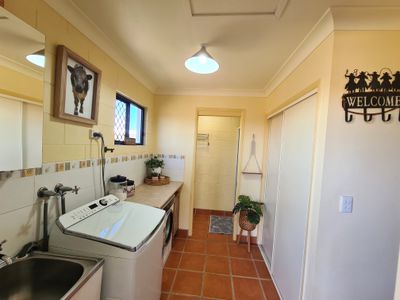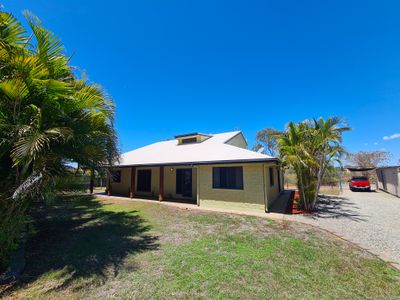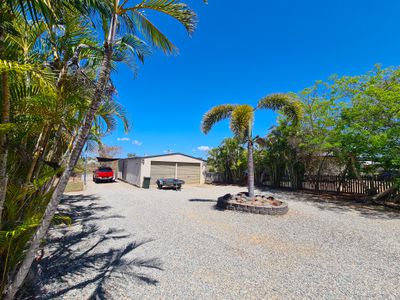This wonderful home sits stately on a huge block.
Making your way through the front gates and down the concrete driveway you enter a pebbled round-about area. An expansive double bay, fully powered, 7.5m x 12m Colorbond shed with adjoining shaded parking is positioned at the end of the drive.
Overlooking the backyard is a large patio and entertainer’s deck. The patio is framed with beautiful timber poles, provides a ceiling fan, lighting, and a TV antenna.
Inside showcases alike poles and high ceilings that complement the open plan dining/living area. An abundance of natural light filters through the numerous large windows, louvers and sliding glass doors.
The modern kitchen contains stainless steel benchtops, a built-in pantry, gas cooktop, rangehood, wall mounted oven, an InSinkErator food disposal system and a dishwasher. The breakfast bar provides additional bench space and seating, with built-in wine racks and shelving. This level of the home also boasts a lavish second living space, a sizable office with sliding door access to outside and a spacious fourth bedroom. All with a combination of air-conditioning and ceiling fans.
A wide balustrade staircase leads you to the upper level of the home that contains 3 bedrooms and the main bathroom. The bathroom features floor to ceiling tiles, a corner shower, toilet and mirrored vanity. The generously sized master bedroom is airconditioned, boasts a wall of block out louvres and a large walk-in wardrobe. The adjoining attic is a fantastic storage solution. The two remaining bedrooms provide air-conditioning, ceiling fans and floor to ceiling built-in wardrobes.
Other property features include:
• The upper level boasts beautiful Cyprus timber polished floorboards.
• Internal laundry with a tiled splashback, bench space and floor to ceiling built-in storage.
• A second bathroom that contains a shower recess and toilet.
• The home is fully screened including CrimSafe & security screens on the windows/doors on the lower level.
• Air-Conditioned throughout.
• TV antenna/connections in multiple rooms and the office.
• Shaded front patio with statement poles along its entirety.
• 7.5m x 12m Colorbond shed with 3 roller doors and a personal access door.
• A second double shed with a concrete storage bay.
• Electric sprinkler system.
• Town Water / Sewage
All situated on an impressive 2,497sqm, fully fenced allotment. Sure to delight anyone who inspects. For more information or to arrange a viewing please contact the friendly team at Jensen’s Real Estate & Livestock on 4787 1144.
- Air Conditioning
- Reverse Cycle Air Conditioning
- Split-System Air Conditioning
- Deck
- Fully Fenced
- Outdoor Entertainment Area
- Remote Garage
- Secure Parking
- Shed
- Built-in Wardrobes
- Dishwasher
- Floorboards
- Rumpus Room
- Study
- Workshop

